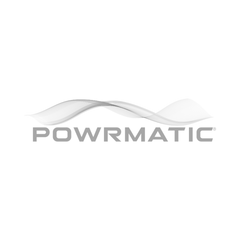Shop All
Elta EC Twin Centrifugal Box Fan
From £1,296.53 excl. VATUnit price excl. VAT /Unavailable- From £547.73 excl. VATUnit price excl. VAT /Unavailable
- From £1,101.53 excl. VATUnit price excl. VAT /Unavailable
Brands
Find out more about Positive Input Ventilation Fans
General Information
Learn more about Addressable Sounders and Beacon
Learn more about Addressable Sounders and Beacon
Addressable Sounders and Beacons are intelligent alarm notification devices designed to deliver loud, reliable sound output and high visibility flashing signals during emergency conditions. Each unit contains a unique digital address, enabling the fire alarm control panel to identify the exact device location and monitor its status in real time.
These devices are typically used to warn occupants through a combination of audible tones (sounders) and visual flashes(beacons), ensuring effective communication in noisy areas, large open spaces, and environments where hearing-impaired individuals may be present.
With features such as synchronised flashing, programmable tones, adjustable volume settings, and low-current operation, these units offer superior flexibility for a wide range of building types. Their advanced monitoring capabilities allow the system to detect faults, wiring issues, or device failures quickly, improving overall system reliability.
Designed for commercial, industrial, and residential applications, these devices are easy to install and compatible with Inbuild UK's addressable fire alarm systems. Their robust construction ensures long-term durability, even in demanding environments.



























